Hey friends,
Next week, we’ll be demolishing rooms in the studio as we know them now (FUN!) – so we thought we’d post some “before” photos for comparison!
THE WAREHOUSE – Bored & D&D Tavern Set
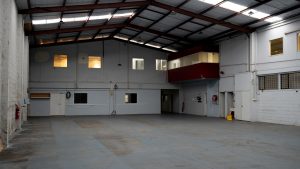
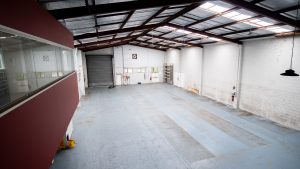
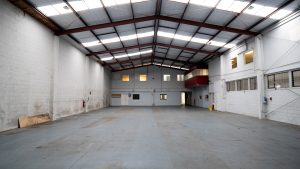
One of the BATHROOMS
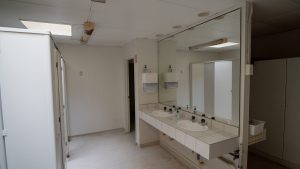
KITCHEN / CAFETERIA
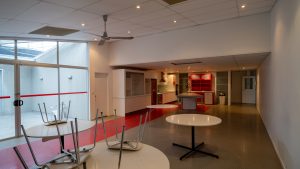
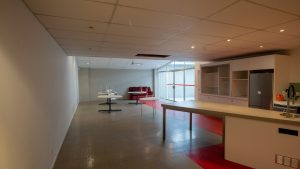
VLDL OFFICE
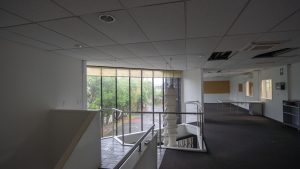
POTENTIAL MURAL WALL in the entrance way
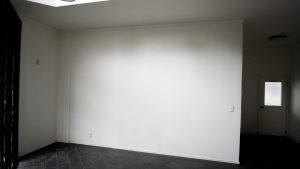
EXTERIOR
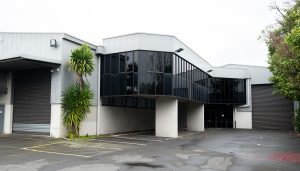
(One of the) ART DEPARTMENT AREAS
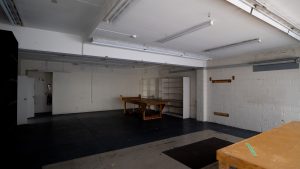
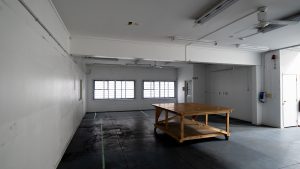
GREENSCREEN STUDIO
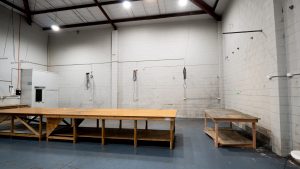
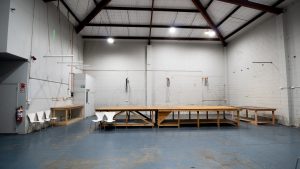
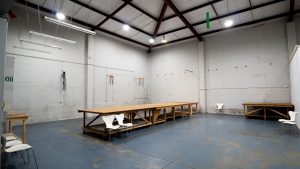
Watch this space…
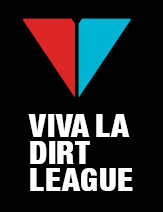

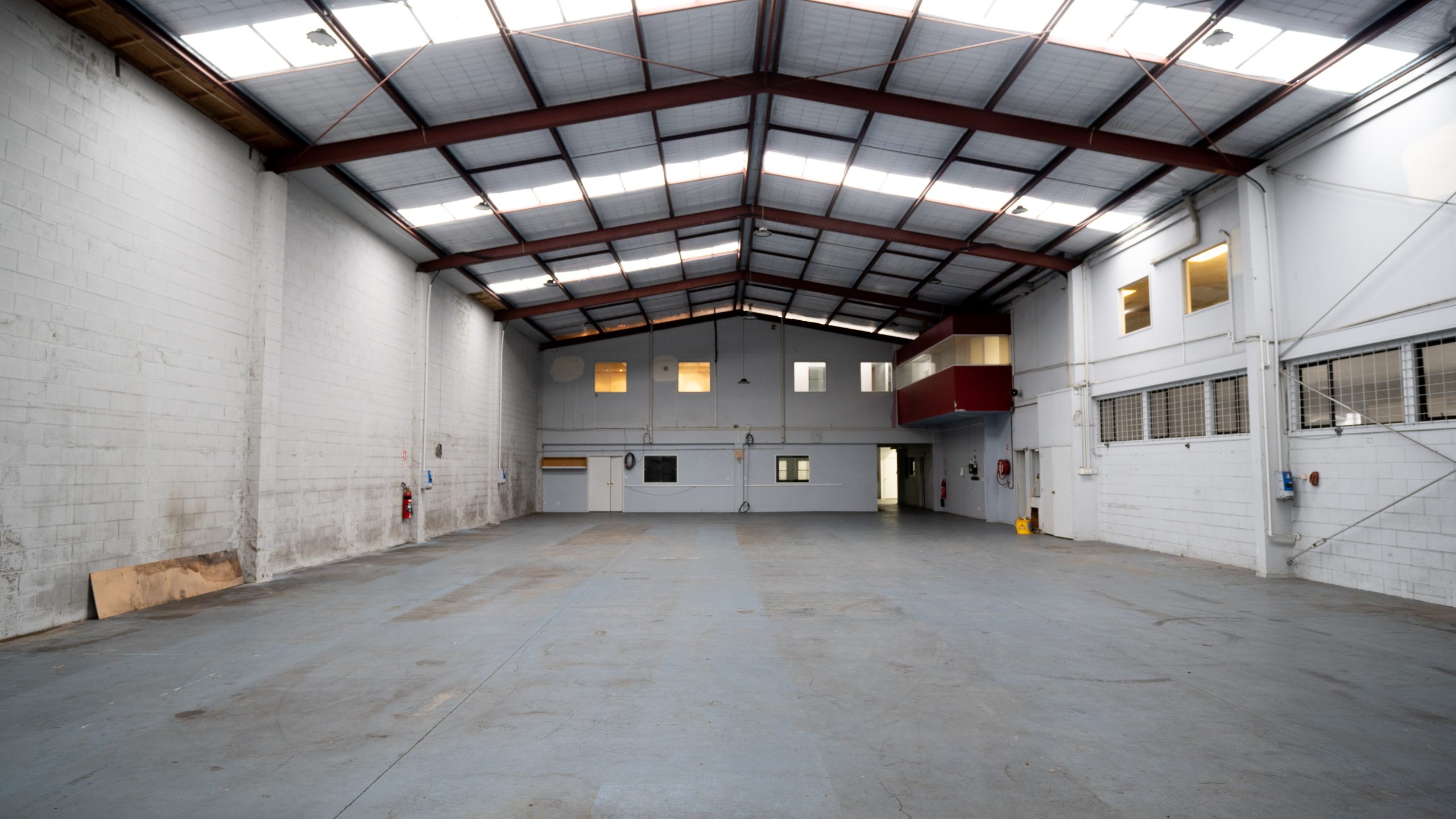
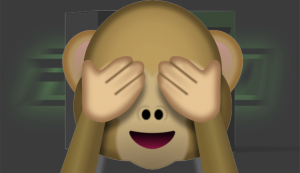
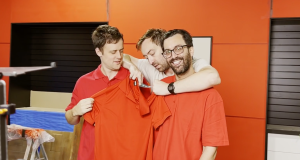
Can’t wait to see what you guys do with it. There’s something extremely satisfying in turning something tired into something awesome.
Onwards and upwards! So happy for you guys. I wish you every success.
I hope you keep the creepy stairs as creepy stairs. You need to have at least one creepy area for creepy lurker manager Rowan, or for Rodney because he’s just naturally creepy (seeing a creepy lurker pattern here Rowan). The only other request I have is that you keep some kind of teaspoon-dropping cupboard for Ben. I trust that you will do excellent things with the studio because it all sounds fantastic. I can’t wait to see that mural full of names and faces. It means a lot to me that my gamer tag will be up there with so many other names and faces.
I hope you guys have an easy commute.
Looks great. I’ll be interested how this space is transformed by the end of it. I am wondering a bit where the Castle and Dungeon sets would be going. Also, is the studio property big enough to eventually expand your size at all?
I know the place has two warehouses, though thus far we’ve seen only one.
The green screen studio is the second I believe
They consider the last 3 pictures the other studio (the place where the green screen is going to go) not as big as the other one but still a good place for the green screen
Gotcha, makes sense, @James!
In a couple of years once you’ve got everything running Tickety boo, I hope you do something outrageous with the exterior. Crenellations, imposing gate, maybe a dragon on the roof, torch light. You know, understated and elegant.
I wonder what the second warehouse will look like!
I think Cafeteria is already good, maybe I have low standards 🙂 Looking forward to what you make out of this place. Hope it is big enough so much needs to fit, but seems doable, especially if there really is a second warehouse (otherwise the back-alley has to be the dungeon 😉 ).
Thanks for these photos, eager to see more updates like this as the project continues!
With that red section projecting out of the wall, it reminds me of the Enterprise shuttle bay.
What is with that weird hole in the floor with handrails around it and long light fixtures just hanging down it in the VLDL office?
It´s directly above the main entrance (the one where mural wall could be), but why it looks like that….I don´t know if I want to meet the person who thought “This! This is exactly what we want!” 😆
I have been in many buildings with similar setups. It was quite popular some years ago, although it was usually larger. It makes the entrance feel larger, with the open expanse overhead. And it gives those on the upper floor a greater feeling of spaciousness, too, especially with a large window wall on their level, and the expanse of glass doors below. At the last place I worked, when you came in the front door, you could look up for two floors, and they could see down to the entry. It made the whole place feel more expansive.
Our previous house had an entrance sort of like that. A huge open space with three lights dangling down it. It was impossible to change the bulbs in those lights when they blew. Very impractical.
You guys are inspiring, wish I was in NZ so I could join your awesome company!!!!
Can’t wait to see all the cool new stuff you produce
Before/after are always very nice to look!
Thank you for the BEFORE photos, it will be awesome to compare them with the AFTER ones. Good luck with the demolitions, I always wanted to witness one for the fun of it, but my asthma has a different opinion. 🤣
The exterior has a lot of potential too. Looking forward to your next updates.
Would you maybe have some time to post some demolition photos as well? To have it like a real storyline “before-during-after” 😉😆💖💙
So will it just be VLDL studios? If not I am hoping for either Alderkeep or Smargenrock studios
please post some demo photos as well, i wanna see Bodger taking a wall down with his hammer!
Brilliant thought!
thank you 😛
This is so exciting I might throw up. Eeeeeeeeeeee!
I’m so excited and happy for y’all! I am stoked to have been able to contribute to this! Congrats on the future guys!
don’t think that wall is going to be enough for all them names
Can’t wait to see the improvements.
That is a great spot. Pressure wash everything!
If the other bathroom is anything like the one in your photos, I can see why you want to take a sledgehammer to it! Ugh!
You may have to invest in rollers to move around the complex… It’s huuuuge
yass, i’m so excited to see the finished building. i’m so proud to have supported this project!!!
Keep those tables from the green screen room!! You’ll never know when you want good tables for prop and set work.
In one of their recent videos, they said the art department is excited about those tables.
I can’t wait to see the progress and transformation of each of these spaces
Good luck with the demolition and construction; hope it is painless, under budget, and ahead of schedule!
Can’t wait to see how the space is transformed.
Man, the potential here is amazing. Can’t wait for the afters.
Super excited for you all. So proud to be a small part of this and be able to keep up with it.
So very cool. Can’t wait to see what all you guys do with it. 🙂
Can’t wait to hear more about the demolition & renovations! Those big wooden worktables look pretty good though; I’m sure you could find ways to use those.
I’m very happy for you guys! Will you still film in ” Honeywood” or will you create it on the property?
MUG EM!
Looking sweet chaps. Great choice.
Just love your enthusiasm and enjoy sharing it. Such a worthwhile venture which will provide security of employment for a large number of people, not just you three idiots. I am sure you will go from strength to strength and maybe there will be more content like Baelin’s route and FPS logic (the supercut is a gem). I CAN wait for it to be finished – I have no option, – but I cannot promise to be patient. I feel like a kid in the back seat bouncing up and down and demanding to know if we are there yet.
This place is awesome! Can’t wait to see when it’s finished.
Don’t demolish too much, remember you do need to keep some walls to hold things up 😉 Hope it goes well and excited to see everything finished.
Can’t wait to see tall transform the warehouse into the place yall have always dreamed of and deserve.
I’m so jealous of you guys. Being so creative and funny and being able to do great things with your best buds. I am happy to be able to help support your journey. Thank you so much for being you.
I can’t wait to see what you guys do!!
Genuinely curious if someone on the team has interior design/construction back ground. So impressed by the continuos vision!
Please, don’t demolish the exterior. It looks OK. 🙂
Looks amazing guys. Once again thanks for giving the fans a chance to be apart of the journey. Things like this are so much cooler when it’s something everyone came together to create. Live your best guys!
Any way you can work the destruction into a skit?
I want a full movie from your crew……. Baelins’s Route 2 The Road less Trouted. Bored 2 Death I’m thinking ahead. Just excited to see what you create … Happy Dingo…
❤️❤️❤️❤️❤️
Love it! Please consider making a build vlog.
What are you guys planning to called the new store? I assume you will no longer be using the playtech name?
YES! So excited!
Happy for you guys and looking forward to seeing the next chapter in the VLDL story. I believe you can do anything.
Such exciting times ahead! Can’t wait to watch this awesome space develop! Cheers! 😀
I am curious will the guys be doing a video of the mural name writing? And will it be something we would get here or on YouTube??? Love you guys and love the fans you guys really are the best kind of people
The black windows next to the garage on the second floor cry for a VLDL logo sticker or even 3D blocks again making the logo!
That bathroom, looks like you could film a horror story in it… you should take advantage of some of the creepy spaces while you still have them
Given your great tastes, can’t wait to see the “after” pictures!
Can’t wait to see the outside christened with VLDL colors and symbols. I’m sure you plan to turn it into a lively looking studio. Can’t wait to see more.
Is there going to be a video of the guys writing names on the mural wall??